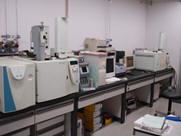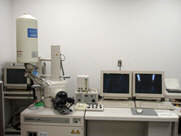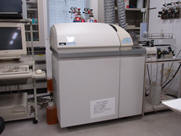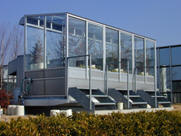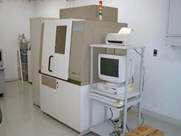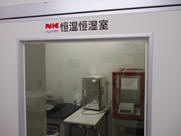環境科学国際センター > English version of CESS homepage > Facilities of CESS
ここから本文です。
ページ番号:67685
掲載日:2023年2月1日
Facilities of CESS
Outline
There is a comprehensive compound institution of environmental science including several buildings, such as a laboratory, an exhibition hall and an accommodation (total building floor space: 8,722 m2) , and an ecology field (2.2 ha) where the natural vegetation that exists in the eastern region of the prefecture is reproduced across an area of about 4 hectares.
Characteristics of the buildings
Environmentally sound facility
The concept of environmental conservation is widely adopted in the design and construct ion of the facilities. The buildings are designed to be low-lying with an abundance of greenery arranged to match its peaceful rural locality.
In terms of functionality, the environmental load of the facility has been minimized. For example, recycled materials are used for many parts while natural energy sources are used, and a resource and energy saving design is adopted.
Flexible facility
As well as having a flexible beam structure and a framework in which partition s can simply be rearranged, the space can easily be expanded in order to cope with changes in future environmental issues.
Environmentally sound facility/equipment
Utilization of natural energy
| Solar power generation system | Output: 25 kW |
| Solar heat collection system | Heat collection area: 48m2 |
| Solar light collection system | Optical fiber transmission type: 2 units |
| Rainwater use system | Water collection area: approximately 1,300 m2 , water tank:approximately 230m3 |
Resource and energy saving design
| Air-conditioning and ventilation systems | A radiation air-conditioning system, reduction in transportation power using a water/air flow volume changing system, etc . |
| Water supply and drainage systems | Reuse of wastewater treated by a johkasou with an advanced treatment system, etc . |
| Lighting facility | Energy saving lighting equipment, lighting controlled by daylight and time schedule, etc. |
Utilization of recycled materials
Main equipments and analytical instruments
|
|
お問い合わせ
